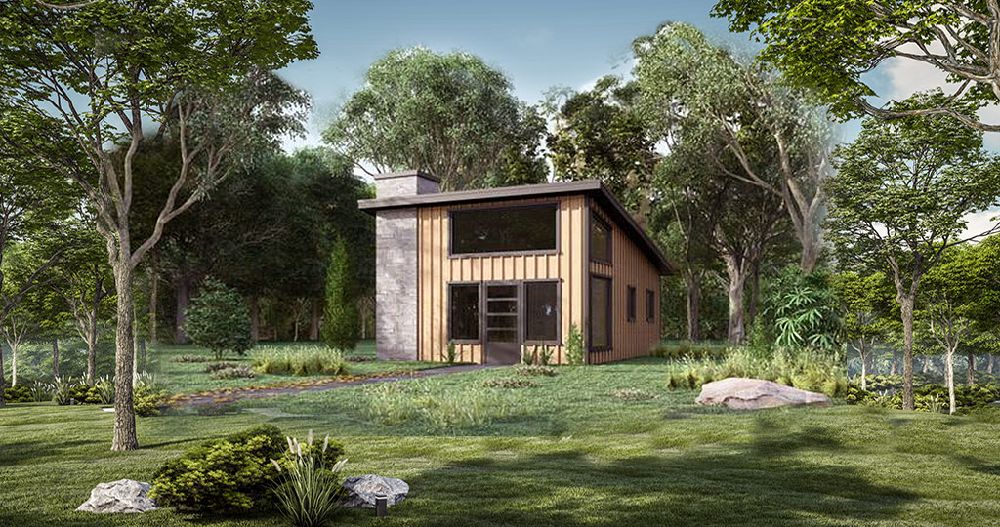Mountain Dream Homes
-
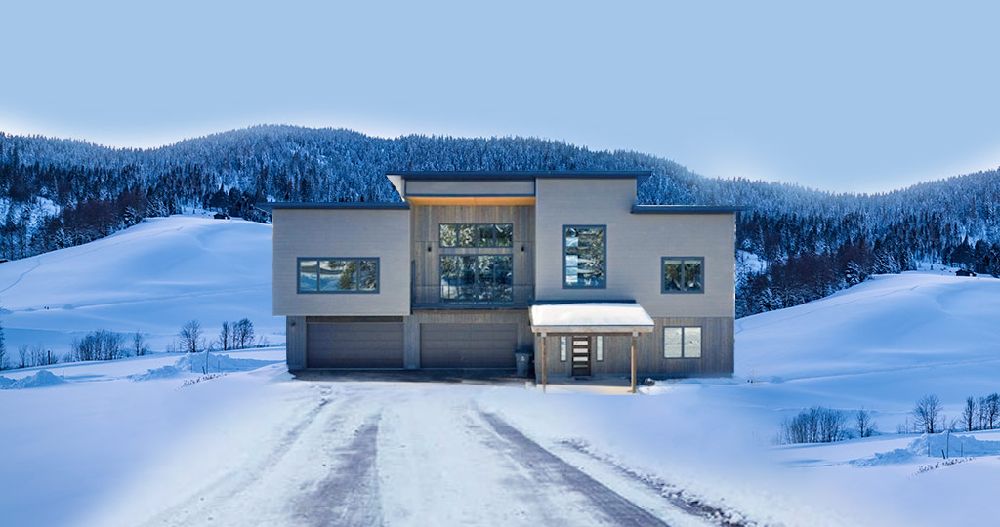
The Bigsky
A spacious 4 bedroom, 3 bathroom, 3 fireplaces, 4 car garage, open floor plan , vaulted ceilings
- 4 Bedrooms
- 3 Bath
- 2638sq. ft.
-
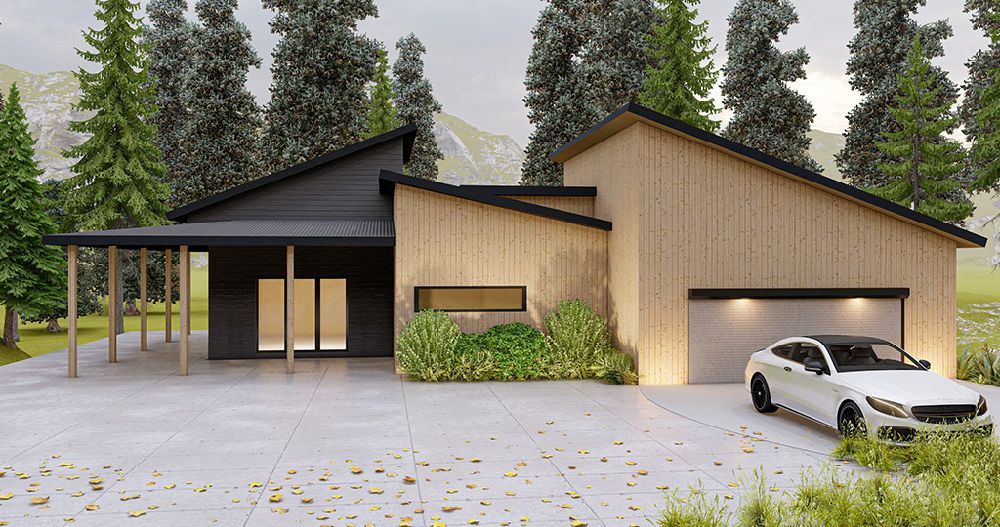
The Bigfork
An eye catching home with 2 bedrooms, 2 baths, a master bedroom, great room, office, 2 car garage & covered deck.
- 2 Bedrooms
- 2 Baths
- 1410 sq. ft.
-
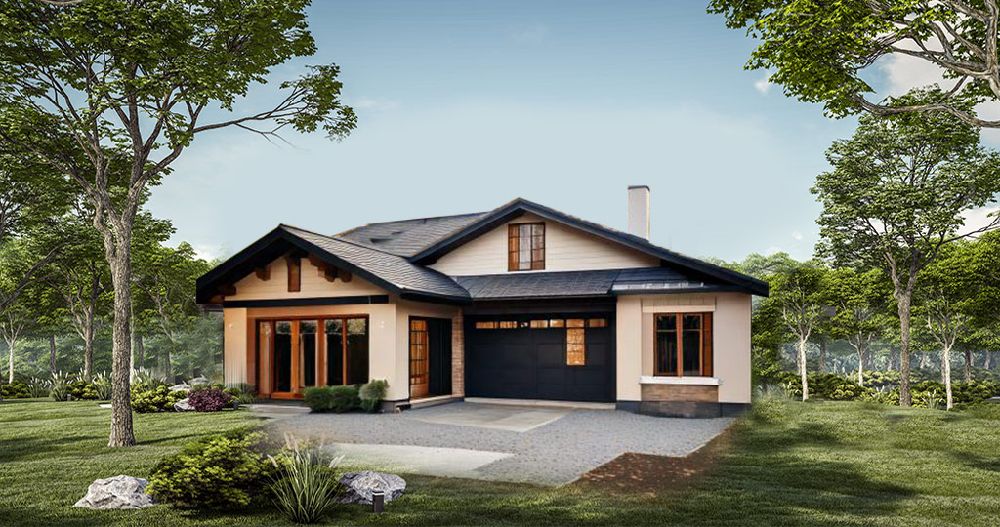
The Bungalow
A spacious central living area with 3 bedroom, 3 bathroom, 2 car garage.
- 3 Bedrooms
- 3 Bath
- 2067sq. ft.
-
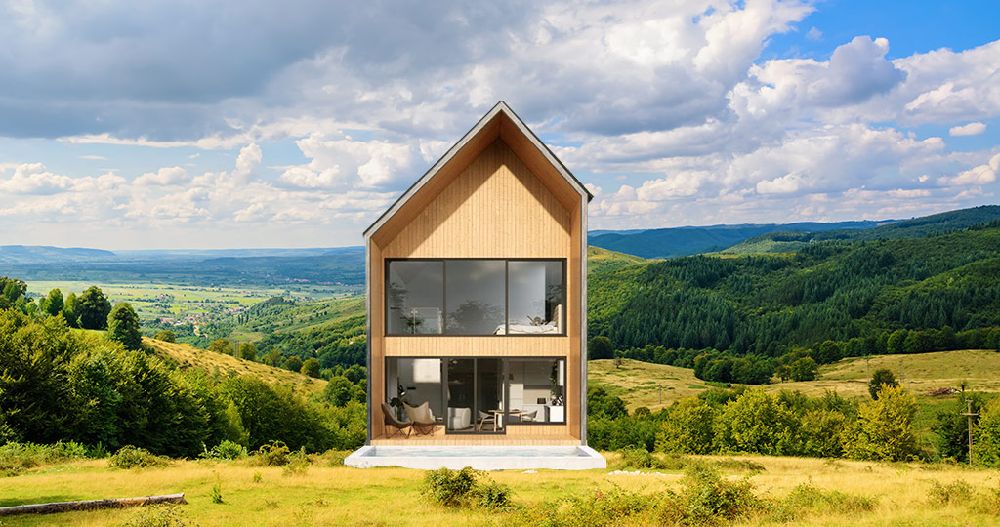
The Cascade
A beautiful home with 2 - 3 bedrooms, living room, kitchen, great room, 1 bathroom & patio
- 2-3 Bedrooms
- 1 Bath
- 1170 sq. ft.
-
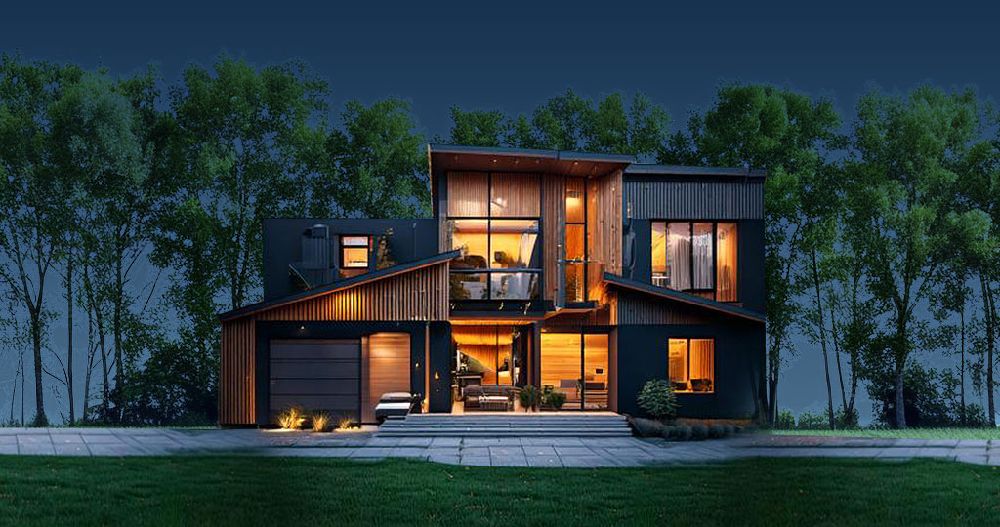
The Lakeside
This stunning home features a great room, dining, master bedroom, 4 bedrooms, loft & 2 car garage.
- 4 Bedrooms
- 3 Baths
- 2625 sq. ft.
-
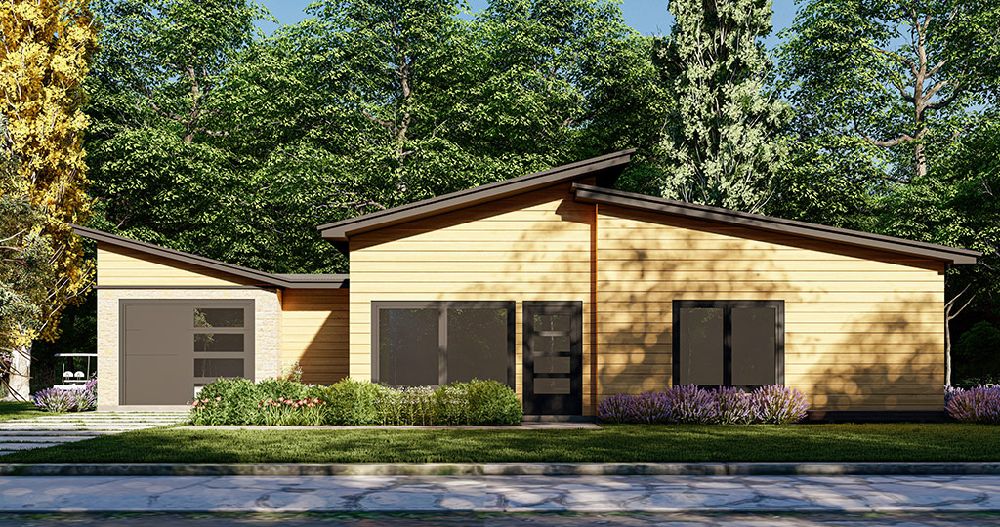
The Larch
A stunning home with 3 bedrooms, 2 baths, a great room & 1 car garage.
- 3 Bedrooms
- 2 Baths
- 1274 sq. ft.
-
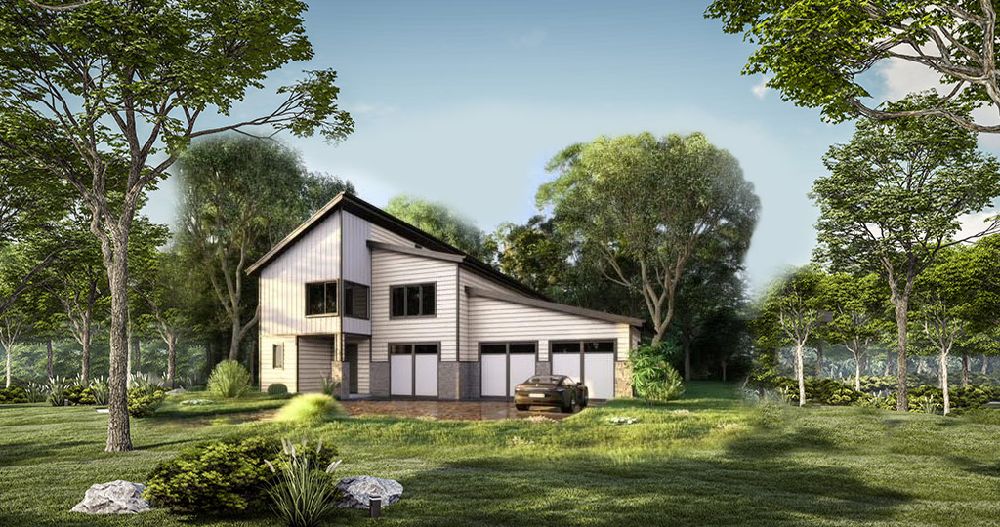
The Kalispell
An incredible home with 4 bedrooms, 3 baths, open kitchen, a great room & 3 car garage.
- 4 Bedrooms
- 3 Baths
- 2920 sq. ft.
-
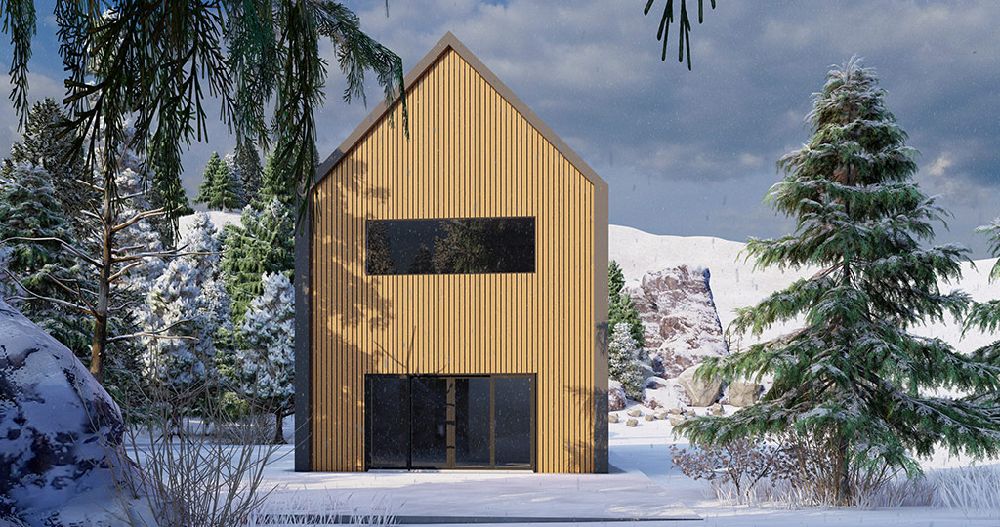
The Polebridge
A spacious 2 bedroom, 1-2 bathroom, vaulted ceiling, great room and fireplace
- 2 Bedrooms
- 1-2 Baths
- 1432 sq. ft.
-
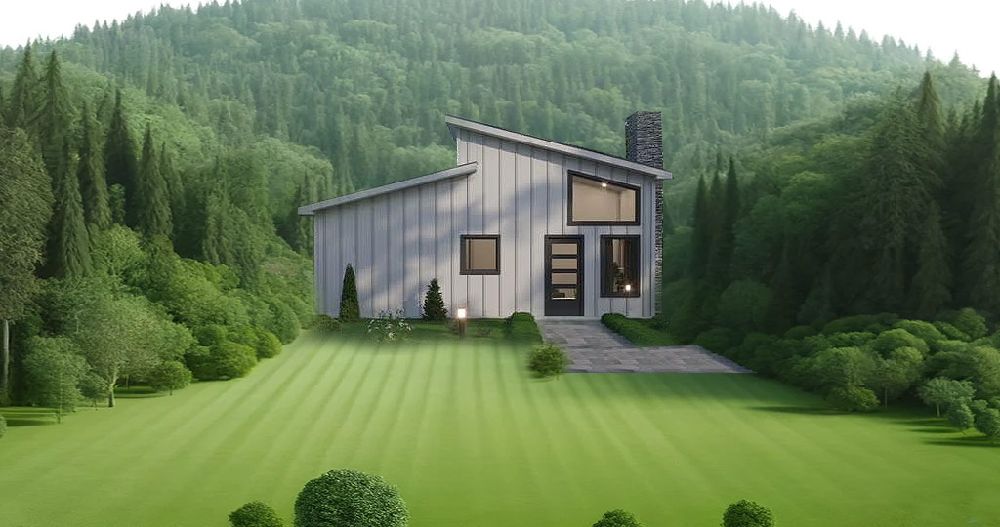
The Tamarack
A smart use of space in this 1 bedroom, 1 bath, kitchen, great room & open floor plan/p>
- 2 Bedrooms
- 1-2 Baths
- 480 sq. ft.

