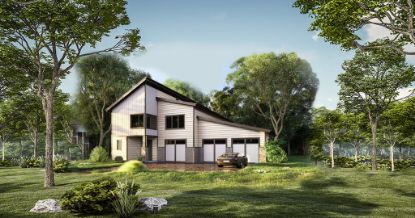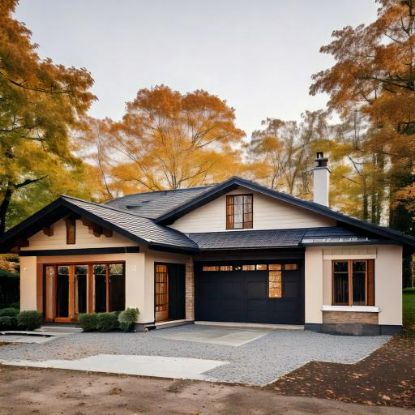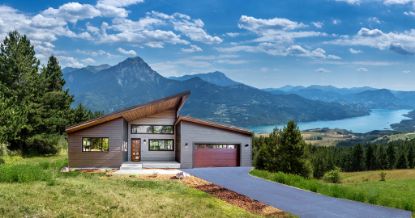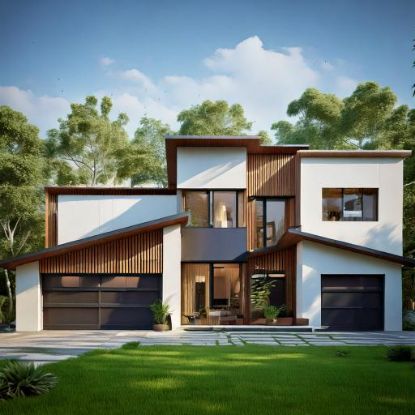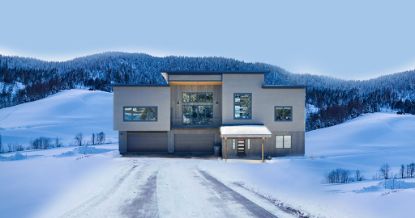Over 1500 sq ft
The Kalispell
PLAN PRICE: $1299.00
Home Layout & Specifications:
- Exterior dimensions are 60L x 56W
- 4 Bedrooms
- 3 Baths
- 3 Car Garage
- Open Kitchen
- Great Room
- 2920 sq. ft.
When you purchase this plan, you will receive a downloadable .zip file that will include everything you will need to begin your project with your builder of choice.
Purchased Packaged Includes:
Complete set of plans
License to build one home.
Build it check list.
The Bungalow
PLAN PRICE: $1199.00
Home Layout & Specifications:
- Exterior dimensions are 66L x 58W
- 3 Bedrooms
- 3 Baths
- 2 Car Garage
- 2067 sq. ft.
When you purchase this plan, you will receive a downloadable .zip file that will include everything you will need to begin your project with your builder of choice.
Purchased Packaged Includes:
Complete set of plans
License to build one home.
Build it check list.
The Whitefish
PLAN PRICE: $1399.00
Home Layout & Specifications:
- Exterior dimensions are 58L x 44W
- 4 Bedrooms
- 3 Baths
- Daylight Basement
- Vaulted Ceilings
- 2 - 3 Garage
- 3123 sq. ft.
When you purchase this plan, you will receive a downloadable .zip file that will include everything you will need to begin your project with your builder of choice.
Purchased Packaged Includes:
Complete set of plans
License to build one home.
Build it check list.
The Lakeside
PLAN PRICE: $999.00
Home Layout & Specifications:
- Exterior dimensions are 55L x 59W
- Master Bedroom
- 3 Bedrooms
- 2 Baths
- Great Room
- Dining Room
- Loft
- 2 Car Garage
- 2625 sq. ft.
When you purchase this plan, you will receive a downloadable .zip file that will include everything you will need to begin your project with your builder of choice.
Purchased Packaged Includes:
Complete set of plans
License to build one home.
Build it check list.
The Bigsky
PLAN PRICE: $1299.00
Home Layout & Specifications:
- Exterior dimensions are 70L x 36W
- 4 Bedrooms
- 3 Bath
- 3 Fireplaces
- 4 Car Garage
- Open Floor Plan
- Vaulted Ceilings
- 2638sq. ft.
When you purchase this plan, you will receive a downloadable .zip file that will include everything you will need to begin your project with your builder of choice.
Purchased Packaged Includes:
Complete set of plans
License to build one home.
Build it check list.

